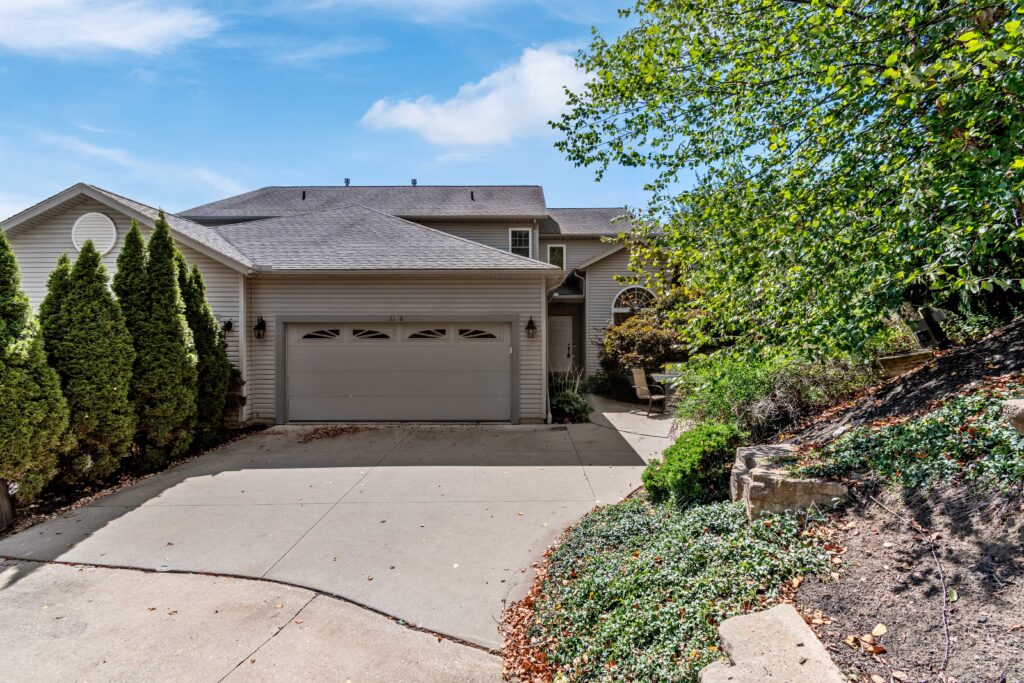1986 Coleridge Lane Akron, Ohio 44313

3 Bedrooms | 3.5 Baths | 2254 Sq. Ft.
Welcome home to this gorgeous completely remodeled Greystone cluster home. This home offers three bedrooms that all have their own private, attached bathroom. When you walk in, you will immediately feel the openness of this home with its 18 ft ceiling in the living room. The kitchen was remodeled and has a quartz countertop along with all soft-close cabinets. There is ample cabinet space to store everything in this kitchen! All high-end stainless steel appliances stay with the home. The living room has a stunning chandelier that hangs from a beam that was also added for more detail. This home has such amazing natural light with all of its windows! The master bedroom has a small sun porch off of it where you can enjoy your morning coffee. The master bathroom has a double sink and quartz countertops. There is a separate vanity area to get ready as well as two huge walk-in closets. Both upstairs bedrooms are large and have their own bathrooms. There is an office that could be used as a bedroom as well since it has built-in cabinets that could be used as a closet. There is also a full unfinished basement for storage or which can easily be finished. Outside has a large deck area to relax and enjoy! Pack your bags and move into this lovely home … this won’t last long!